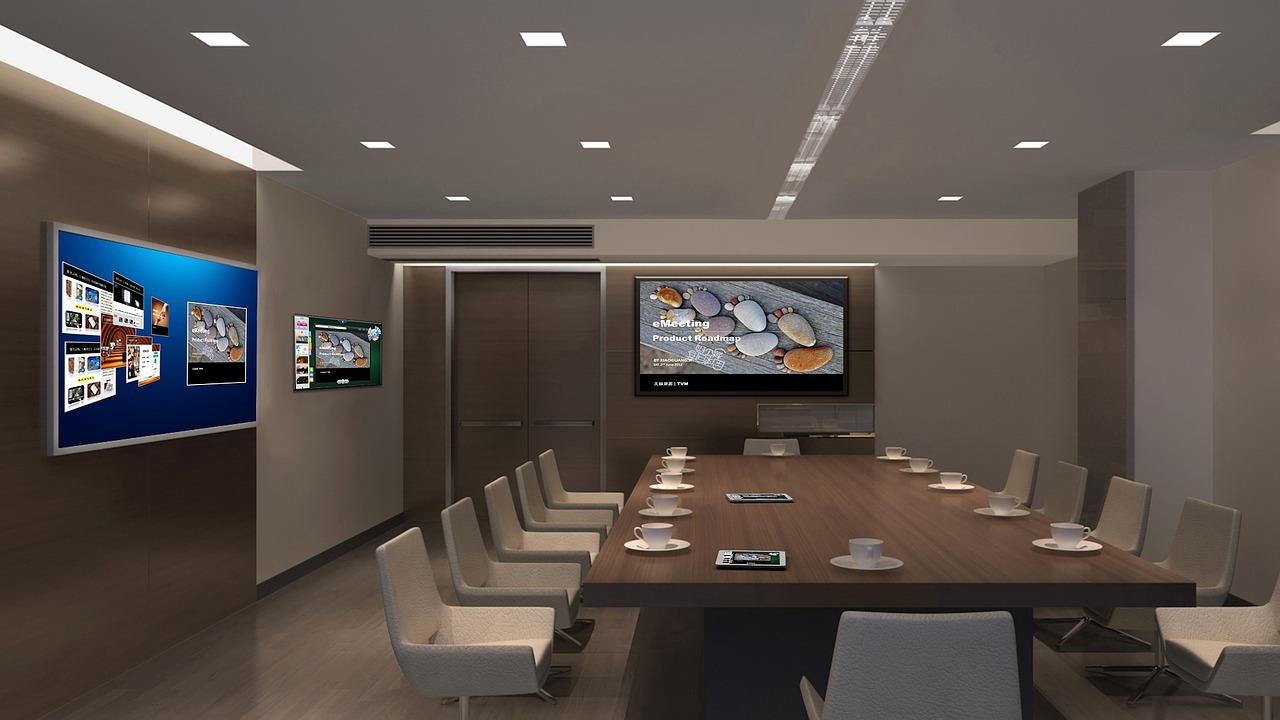Office and space planning is a complex process. When a designer sits down with a business-person, she needs to find out why the company needs a new office and address any of the business’ primary concerns. Therefore, the design or build-out of a new office can become quite involved.
Is a Refurbishment a Better Alternative?
When the new office is part of a relocation effort or is a refurbishment, the change can benefit a company in a number of ways. That is why you need to review the reasons you want to change your workplace environment. If you want to relocate, you might look at whether a refurbishment might be a better alternative.
You might ask if your existing office is out-dated or are if it is no longer functional. If so, moving your space instead of refurbishing it permits you to look at new amenities that your old space may not provide. That is why any type of office design in Melbourne should be carefully planned. When the designer talks to the company, she should find out if the business has recently experienced a contraction, expansion, or reorganisation. After all, it is important to know this information, especially since the shape of many companies is regularly changing.
If an office is over-crowded or has several empty seats, it won’t help boost the morale of the office staff. A new office however, can assist a business to adjust to its changing needs while maximising the potential of a pleasant work landscape.
Boost Employee Morale
When you make a change, you automatically boost the productivity and morale of your workers. Without making the alteration, your employees can become less than productive. In addition, fitting out an office can also change a company’s image and reputation—your office environment sells your company just as much as the employees. Therefore, first impressions do count. As a result, a new office can serve as a blank canvas—a canvas that you can utilise to your company’s overall benefit.
Another thing you need to consider is how your office may change during the next five years. While the environment needs to reflect your company’s values, it also must be able to adjust to any kind of future change. A planned fit-out should also comply with future and current building and zoning laws, as well as be designed to meet health and safety practices. You need to walk the environmental walk as well—not just talk the talk.
What Type of Fit Out Will You Choose?
After reviewing the above information, you will need to think about what kind of fit-out you want. The scope of the project can range from moderate to extensive for a variety of companies. Therefore, you need to identify what you want to accomplish from the alteration and what you can eventually accept for your new office space.
The most common interpretation of a fit-out is a refurbishment that includes the basics. These basics are suspended ceilings, outside walls, elevated flooring, mechanical and electrical services, and such shared areas as stairwells and toilets. The client chooses all the other installations in order to make the space uniquely his own. Therefore, take the time to consider all the options. This type of project is important to your livelihood, as well as to you and your staff’s well-being.

